Neighbourhood elements are about site analysis and improvement proposal.
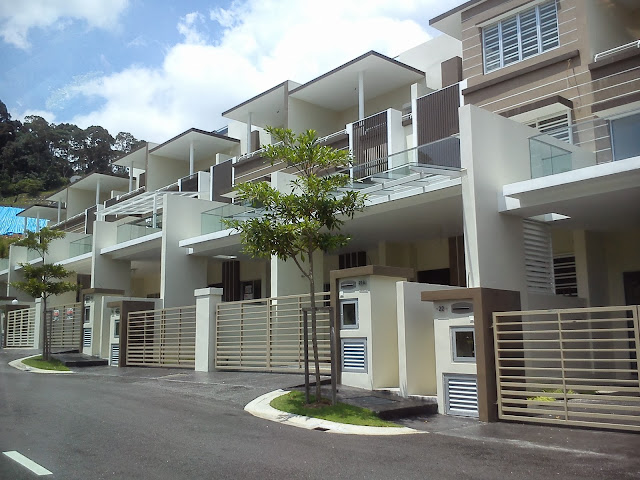
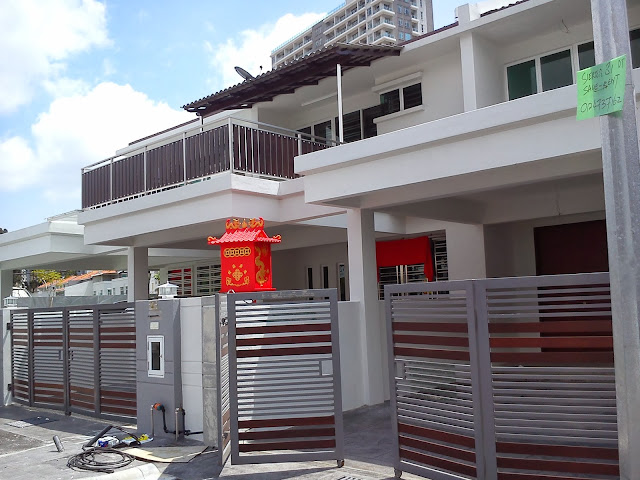
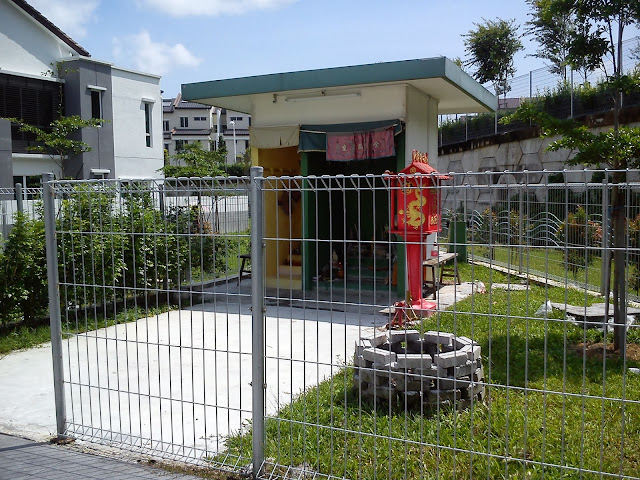
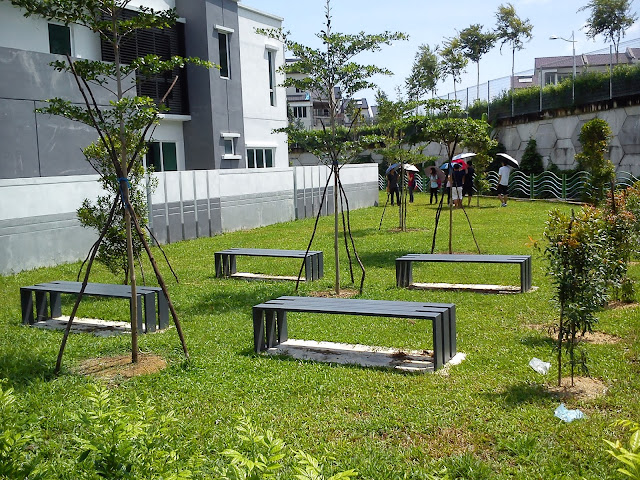
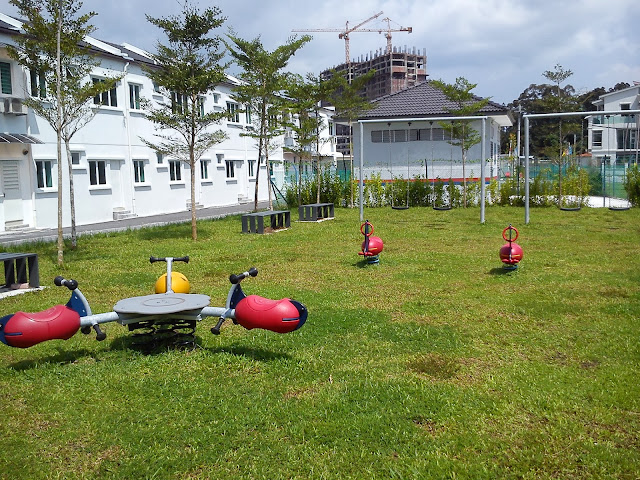


We are given six new developed neighbourhood areas as following:
Bayan Residences, Relau, Penang
Sunway Mutiara, Batu Maung, Penang
Sunway Bukit Gambier, Penang
Siara 81, Sg. Ara, Penang
Sunway Merica, Sg. Ara, Penang
Setia Greens, Sg. Ara, Penang
I chose Siara 81 as my analysis target. Since it is quite far from USM campus, I went together with my friends in group.
Property project : Siara 81
Location : Sungai Ara, Penang
Property type : Two-storey terrace( 75 units), two-storey semi-detached ( 6 units)
Developer : Iconic Properties Sdn. Bhd
Bayan Residences, Relau, Penang
Sunway Mutiara, Batu Maung, Penang
Sunway Bukit Gambier, Penang
Siara 81, Sg. Ara, Penang
Sunway Merica, Sg. Ara, Penang
Setia Greens, Sg. Ara, Penang
I chose Siara 81 as my analysis target. Since it is quite far from USM campus, I went together with my friends in group.
Property project : Siara 81
Location : Sungai Ara, Penang
Property type : Two-storey terrace( 75 units), two-storey semi-detached ( 6 units)
Developer : Iconic Properties Sdn. Bhd

Terrace type

Semi-detached type

A small temple in the neighbourhood

Open space

Playground

Analysis is presented graphically.
Some important features: Location plan, key plan, site plan, scale, sun path, direction of prevailing wind, legend and facilities provided around the area.
Based on some interviews with the residents, the neighbourhood area receives sufficient amount of sunlight and wind blow. There is a secondary forest for residents to have a walk and get closer to the nature. The surrounding is quiet. It is very suitable for people who want to have a quiet and peaceful living space. Therefore the planning of the area is considered successful.

I proposed some improvements after observing the neighbourhood area.
There should be a neighbourhood center where residents can gather for activities like meetings, events and other community activities.
Besides, the landscape of the neighbourhood should be improved by planting more trees and flowers.
This could give a more aesthethical view and create a sustainable green environment.
Other admendments includes fountain at roundabout, recycling bins, picnic sets, lamp post, book booth,drainage cover and modern fences.
-End of chapter-

Comments
Post a Comment